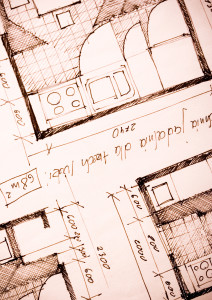 Here’s a great lesson plan with three activities well-suited to the discussion of architecture and design in 1st grade:
Here’s a great lesson plan with three activities well-suited to the discussion of architecture and design in 1st grade:
Review
Students complete three projects in two weeks to aid understanding of architecture, design, and three-dimensional thinking. They’ll experiment with spatially laying out a three-dimensional structure on a two-dimensional paper. When completed, they’ll discuss with neighbors while practicing good listening skills learned in class.
Start with a discussion of design. This includes size, shape, texture, proportion, scale, mass and color. We will apply these to rooms, buildings, and neighborhoods. Encourage students to think and analyze critically as they engage in learning.
In figures below, ask students which are two- or three-dimensions? How do they know?
Design the Classroom
Visit Classroom Architect and demo how to design the classroom with drag-and-drop pieces (see figures below). Take suggestions from class on layout. Students must think about where tables and storage are relative to other items. This is an active learning lesson that encourages visual thinking. Develop a sample based on class input and show how to make corrections if necessary.
When done, students develop their own floorplan.
When finished, students discuss their design with a neighbor. Then, as a class, discuss how this exercise relates to class conversations on ‘structures’ and ‘architecture’. Follow agreed-upon rules for discussions:
- listen to each other with care
- speak one at a time
- build on each other’s conversations
- ask clarifying questions
If necessary, model these speaking and listening skills for students.
Print/share/publish, following the protocol used in your class.
Save to student digital portfolio with assistance using a screenshot if necessary.
- Windows: Snipping Tool
- Chromebook: hold down control key and press window switcher key
- Mac: Command Shift 3 for a full screenshot; Command Shift 4 for a partial
- Surface tablet: hold down volume and Windows button
- iPad: hold Home button and power button at same time
- Online: a screenshot tool like Jing, Nimbus, or Snagit
Don’t use the website’s native ‘save’ button. Why?
Design the Neighborhood
Students design a virtual town in Mr. Rogers Neighborhood (http://to.pbs.org/1N2fC0f). Think about their home town. Are there stop signs? What types of buildings?
Model this first, designing, say, the school’s neighborhood.
If several students live in the same neighborhood, they may collaborate on this project.
When done, discuss this drawing with neighbor following same discussion rules as for the first project.
Design the Home
Students will complete the third drawing—a floorplan of their house. They will:
- draw the footprint (what’s a ‘footprint’?)
- segregate the rooms
- add furnishings
- label the rooms
If there are students who are familiar with each other’s homes, optionally allow them to work together on this project.
Open drawing program used in your classroom on Smartscreen (i.e., KidPix, TuxPaint, Google Draw, or similar).
If you’re a Chromebook school, you might use ABCYaPaint, Sketch.io/sketchpad, or Drawp (Google for addresses).
If you have iPads, you might use Drawing Box Free.
Depending upon the drawing tool you have, there may or may not be stamps and stickers for the room furnishings. If students don’t have those available, here are three options:
- Draw them in. Pay attention to relative size (compared to other items and the room). If they aren’t correct, erase or undo and redraw.
- Create them with the basic shapes available in a lot of drawing tools (i.e., squares, circles, and triangles). Resize as needed to keep their size relative to other items in the room—and the room.
- Insert clipart images from a collection you’ve provided for students, just for this purpose. The sample below on the left is a collection of categories for home accessories. The image on the right is what is included in one of the folder. Resize as needed to keep their size relative to other items in the room.
Place the clipart collections on a common server and show students how to access it. Then, students can double click the preferred category (what’s a ‘category’?) and select the image they want in the room with copy-paste or drag-drop.
Demonstrate how to design a floor plan, insert furnishings, and label the rooms using your house as an example. Mentally walk through the rooms. Use square tool to draw outline, paint brush or a square tool of a different color to separate rooms. Label with text tool, font size 18. Use stamps and stickers to add items that belong or a paint brush. Discuss each step with students as you draw, soliciting input.
Give students suggestions on how to determine scale:
- Windows help determine size compared to other rooms.
- Mentally stretch arms out. How close to the walls are they? Measure student arm distance to use as a measurement.
- Mentally pace off a room. Measure student ‘pace’ (what is that) to use it as a measurement tool.
Now students draw their home.
When students finish, have them chat with a partner about their design, steps required, and how this relates to class conversations on ‘structures’ and ‘architecture’. Follow agreed-upon rules for discussions.
By the time students have finished this three-week unit, they’ll possess the rudiments of room design.
Jacqui Murray has been teaching K-18 technology for 30 years. She is the editor/author of over a hundred tech ed resources including a K-12 technology curriculum, K-8 keyboard curriculum, K-8 Digital Citizenship curriculum. She is an adjunct professor in tech ed, Master Teacher, webmaster for four blogs, an Amazon Vine Voice, CSTA presentation reviewer, freelance journalist on tech ed topics, contributor to NEA Today, and author of the tech thrillers, To Hunt a Sub and Twenty-four Days. You can find her resources at Structured Learning.

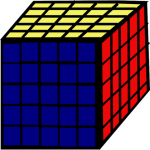




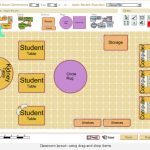
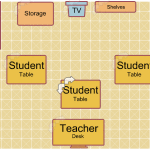
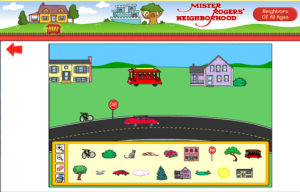
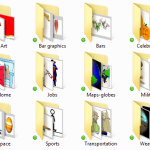
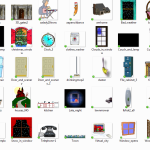
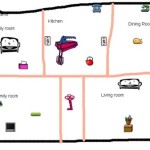
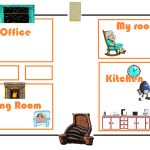
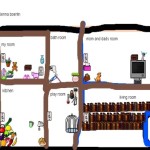
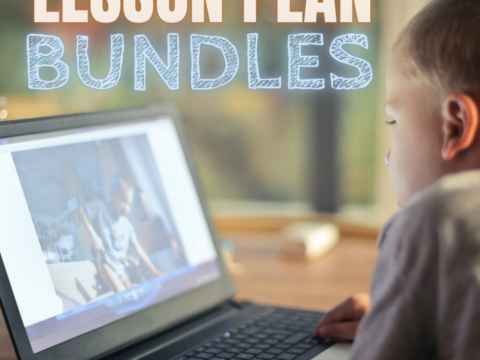
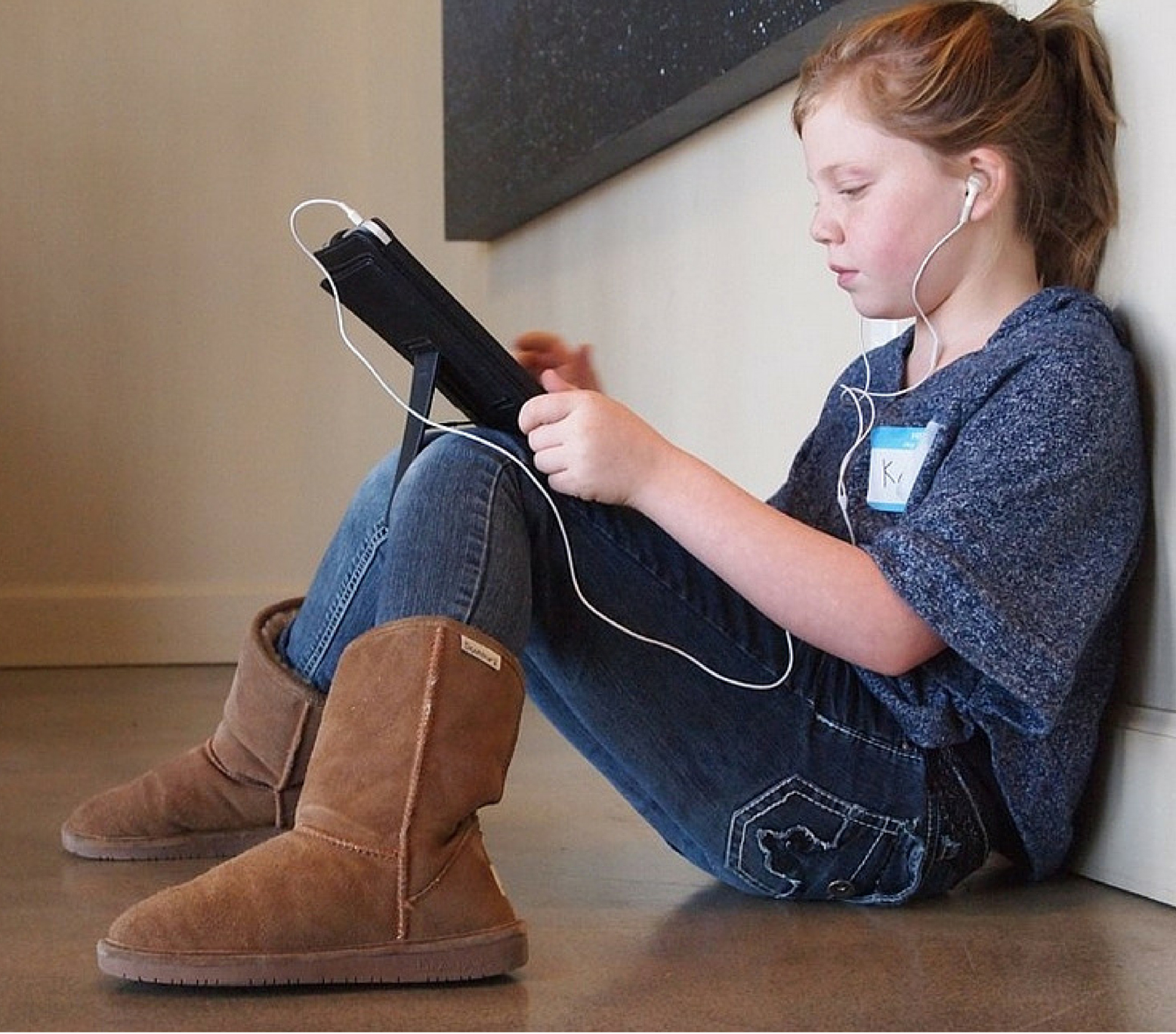



























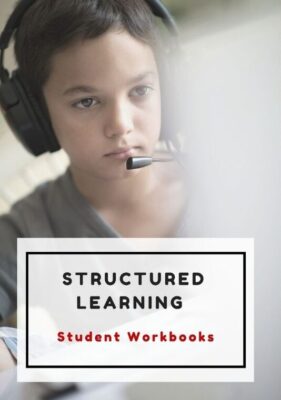
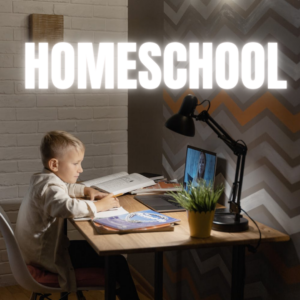




Thank you so much, it is helpful
My pleasure.
Awesome lesson play. Got a few ideas here to work with going forward. =)
Thanks, Crystal. I was amazed how much can be used to teach critical thinking and design for 1st graders. Love the internet!